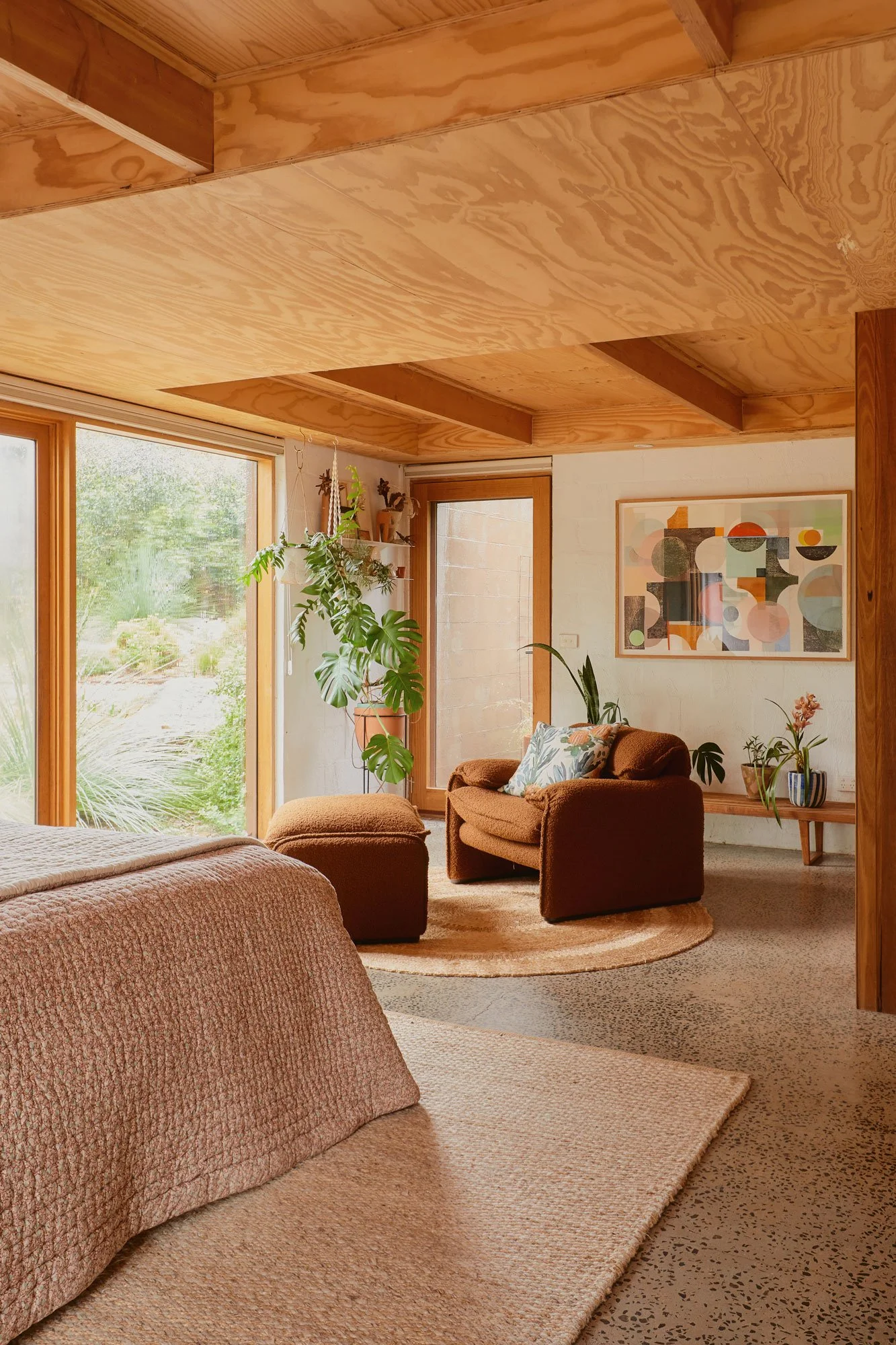Our Dandenong Ranges home
Project: Louise Jones Dandenong Ranges home
Photographer: Amelia Stanwix
Featuring: Alice Forest Belgian linen and Scarlet Coral Light Belgian linen
We had a special visit from The Design Files to show them around our Dandenong Ranges home.
We were so delighted when The Design Files team reached out to visit our home. My creative work has been featured on TDF before, so we were happy for our 1980’s home to take the spotlight this time. Come shoot day, the weather decided to open the heavens so our garden was difficult to capture on the day, however, our interior was captured beautifully by the talented Amelia Stanwix.
Our home is a Fasham Johnson build, originally built in 1980 with double besser block wall construction and exposed ceiling beams. Their signature style utilises light and space with a seamless indoor-outdoor connection. The house sits low and blends with the landscape, often admired through the large, double-glazed windows that beautifully frame the garden.
We were first drawn to our home because of the mid-century flat-roofed design, however, the 1/2 acre block was a big drawcard for us as we wanted to have a large outdoor space to escape to. Over the 2020 and 2021 lockdowns, our love of gardening took hold, as it was a place of calm and grounding for Ross and me. The garden also nurtured our girl’s appreciation of nature. We have continued to fill our garden beds with natives, and more recently, indigenous plants from our local community nursery. Our garden brings us so much joy, which is very much in view from every room in the house.
“With Louise’s touch, the house is a cosy, homey, and charming place to live. Her favourite spot to admire it all is from the Maralunga armchair in the bedroom retreat, looking out to the native garden. ‘In the warmer months, we have many eastern spinebills that frequent the kangaroo paws in this garden area, so it’s such a delight to observe them quietly from inside our home.’”
“The girls’ bedroom is more playful, featuring printed textiles from Louise’s own labels Louise Jones and Field Day, alongside hanging plants and sculptural lighting.”






